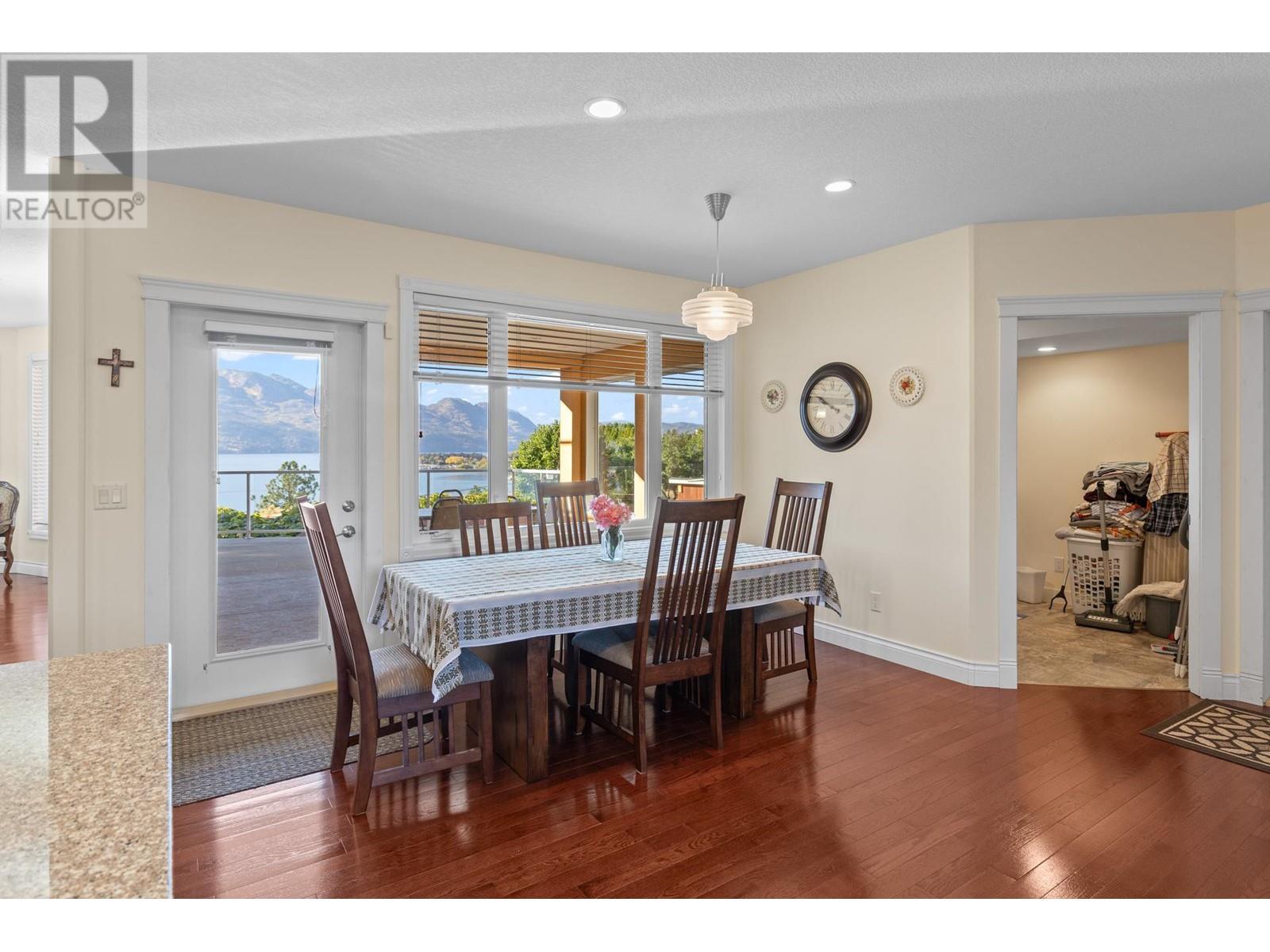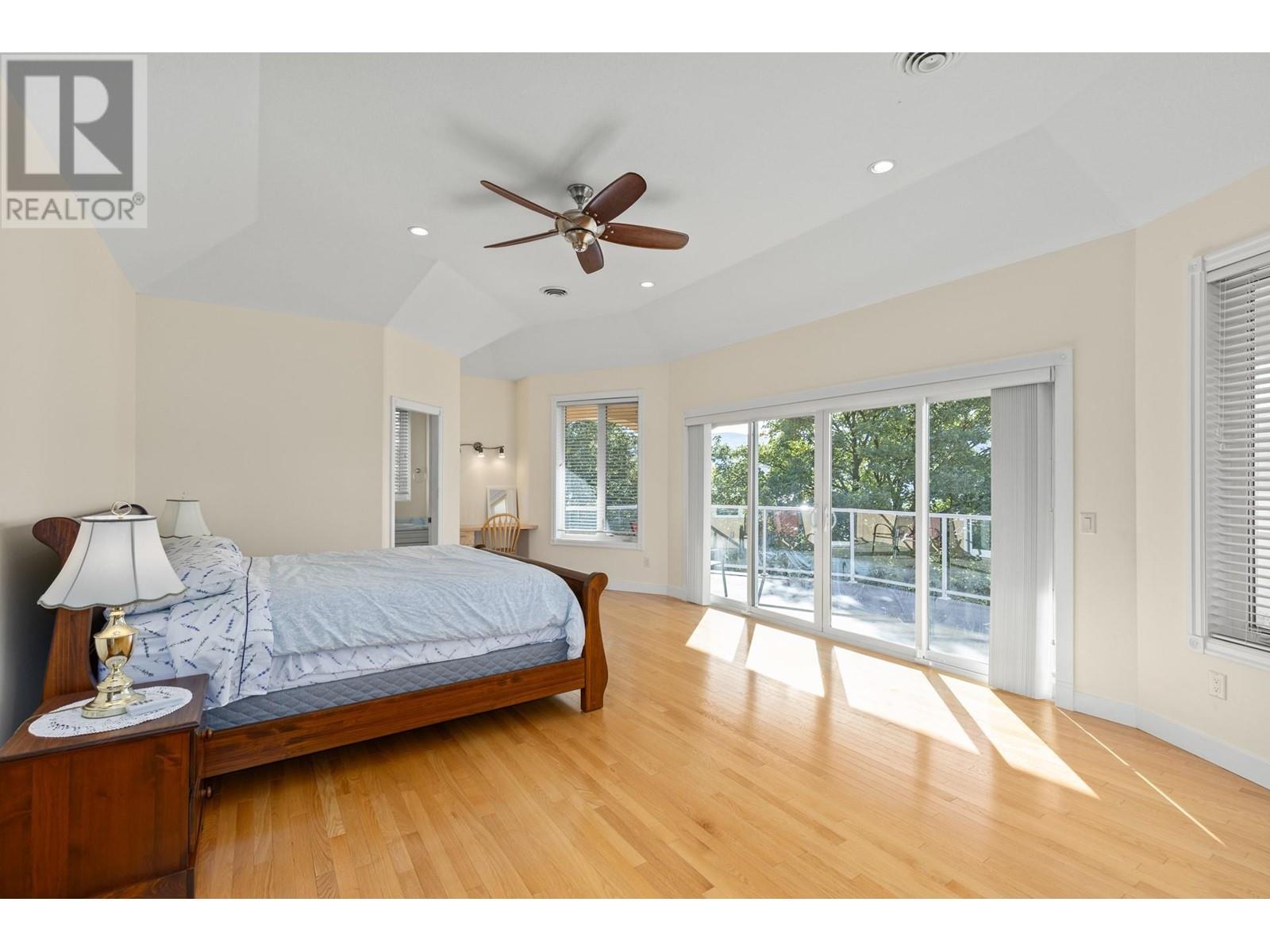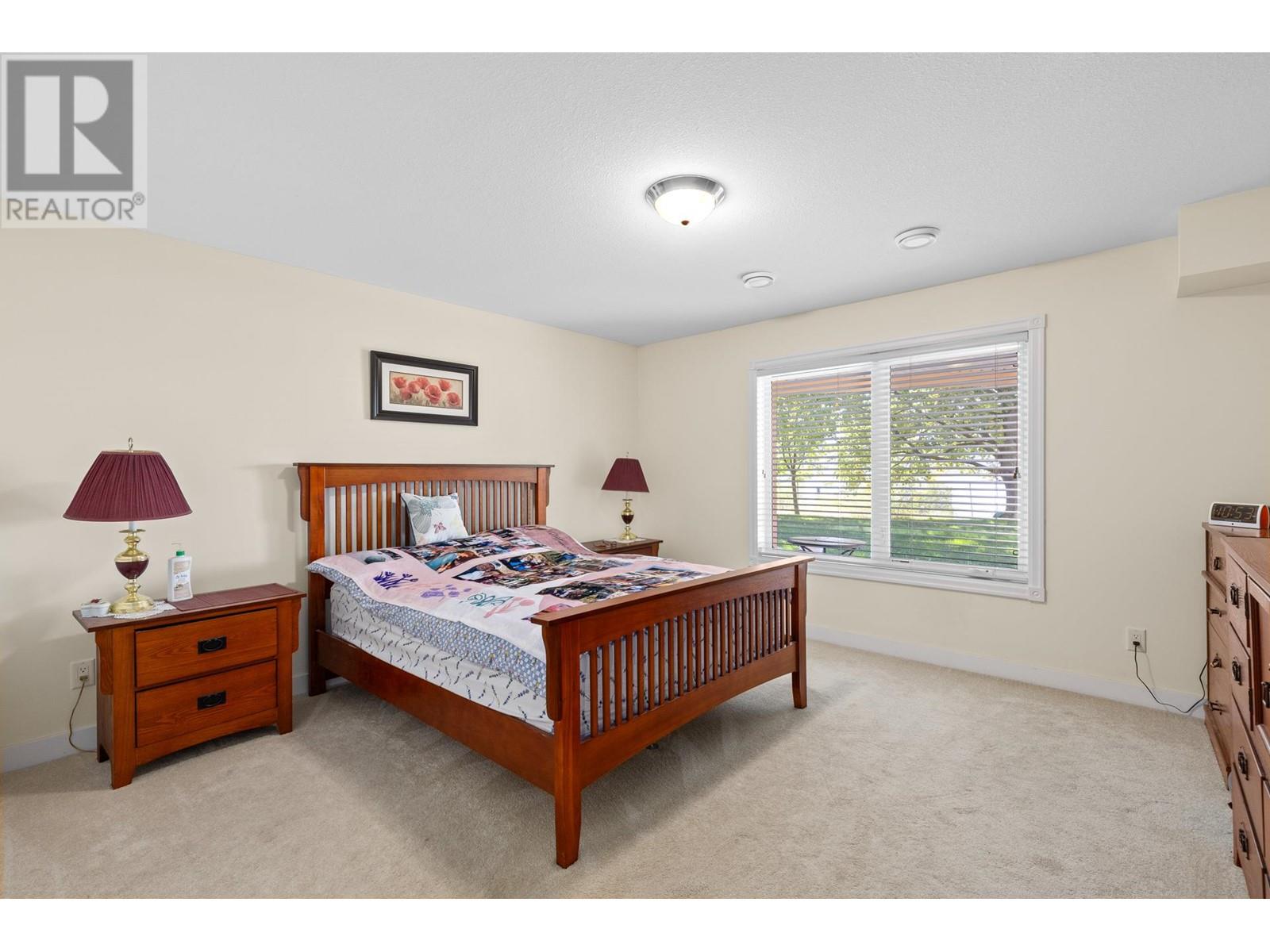
3820 Wetton Road
West Kelowna, British Columbia V4T2C1
$6,500,000
ID# 10326194
| Bathroom Total | 9 |
| Bedrooms Total | 9 |
| Half Bathrooms Total | 2 |
| Year Built | 1976 |
| Cooling Type | Central air conditioning |
| Flooring Type | Carpeted, Ceramic Tile, Hardwood |
| Heating Type | Baseboard heaters, See remarks |
| Heating Fuel | Electric |
| Stories Total | 2 |
| Other | Second level | 27'2'' x 34'8'' |
| Workshop | Second level | 27'6'' x 27'2'' |
| Other | Second level | 31'4'' x 27'2'' |
| Laundry room | Second level | 7'8'' x 8'10'' |
| Kitchen | Second level | 28'0'' x 11'1'' |
| Dining room | Second level | 14'5'' x 24'11'' |
| Living room | Second level | 28'10'' x 26'7'' |
| 3pc Ensuite bath | Second level | 9'5'' x 6'4'' |
| Primary Bedroom | Second level | 15'2'' x 21'7'' |
| 2pc Bathroom | Second level | 9'6'' x 5'9'' |
| 4pc Ensuite bath | Second level | 9'0'' x 8'4'' |
| Bedroom | Second level | 15'4'' x 15'4'' |
| Foyer | Second level | 10'3'' x 16'6'' |
| Other | Third level | 27'5'' x 67'4'' |
| Foyer | Third level | 4'0'' x 13'0'' |
| 3pc Bathroom | Third level | 5'9'' x 10'0'' |
| Bedroom | Third level | 16'6'' x 14'5'' |
| Bedroom | Third level | 14'6'' x 16'7'' |
| 3pc Ensuite bath | Third level | 12'2'' x 5'4'' |
| Bedroom | Third level | 16'1'' x 14'5'' |
| 3pc Ensuite bath | Third level | 5'10'' x 8'3'' |
| Primary Bedroom | Third level | 28'8'' x 15'7'' |
| Bedroom | Third level | 15'4'' x 14'8'' |
| Partial bathroom | Third level | 5'6'' x 9'7'' |
| Family room | Third level | 25'3'' x 20'3'' |
| Wine Cellar | Basement | 6'2'' x 16'9'' |
| Bedroom | Main level | 13'3'' x 14'2'' |
| Storage | Main level | 15'0'' x 11'7'' |
| Other | Main level | 15' x 66'11'' |
| Sunroom | Main level | 15'8'' x 13'1'' |
| 3pc Bathroom | Main level | 7'8'' x 7'11'' |
| Kitchen | Main level | 21'4'' x 12'6'' |
| Family room | Main level | 29'1'' x 21'6'' |
| Other | Main level | 7'4'' x 5'10'' |
| 3pc Bathroom | Main level | 7'5'' x 6'10'' |
| Bedroom | Main level | 14'10'' x 10'7'' |
| Office | Main level | 15'1'' x 10'9'' |
| Storage | Main level | 10'10'' x 21'3'' |
| Storage | Main level | 35'4'' x 10'11'' |

The trade marks displayed on this site, including CREA®, MLS®, Multiple Listing Service®, and the associated logos and design marks are owned by the Canadian Real Estate Association. REALTOR® is a trade mark of REALTOR® Canada Inc., a corporation owned by Canadian Real Estate Association and the National Association of REALTORS®. Other trade marks may be owned by real estate boards and other third parties. Nothing contained on this site gives any user the right or license to use any trade mark displayed on this site without the express permission of the owner.
powered by WEBKITS




































































































